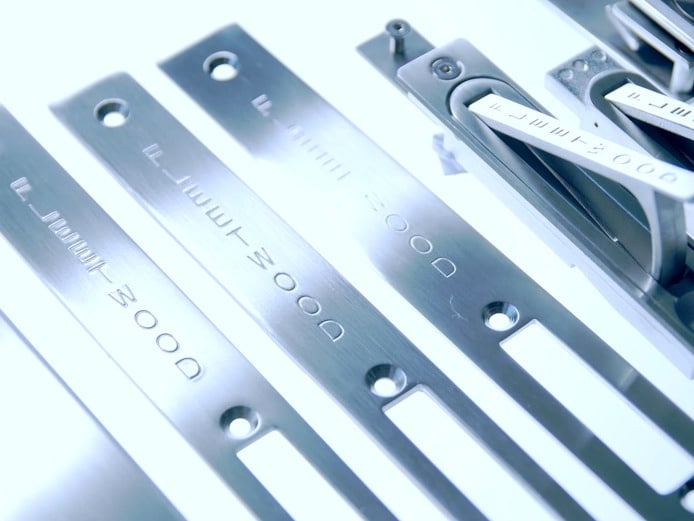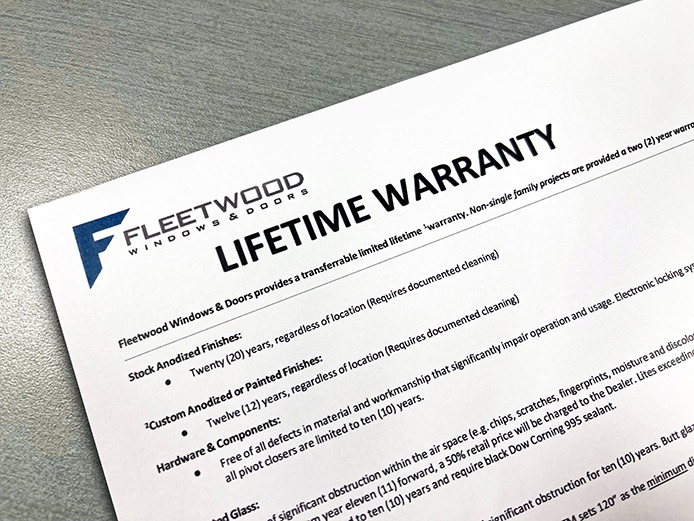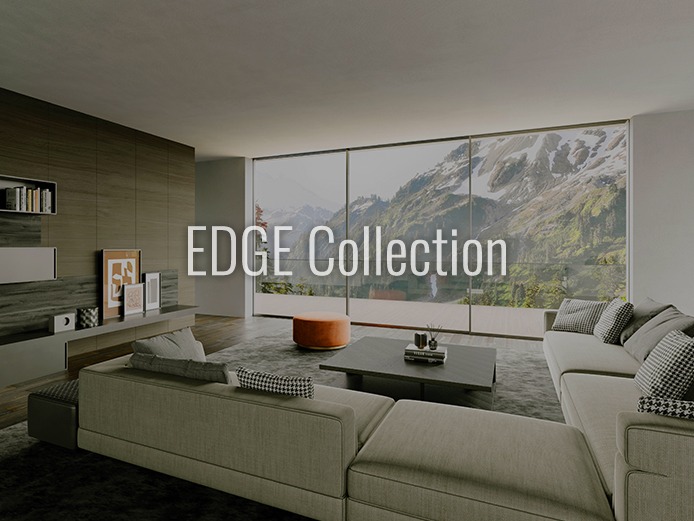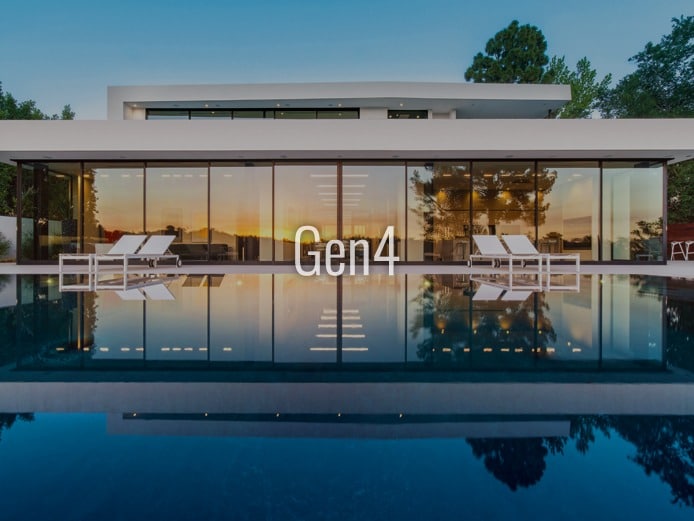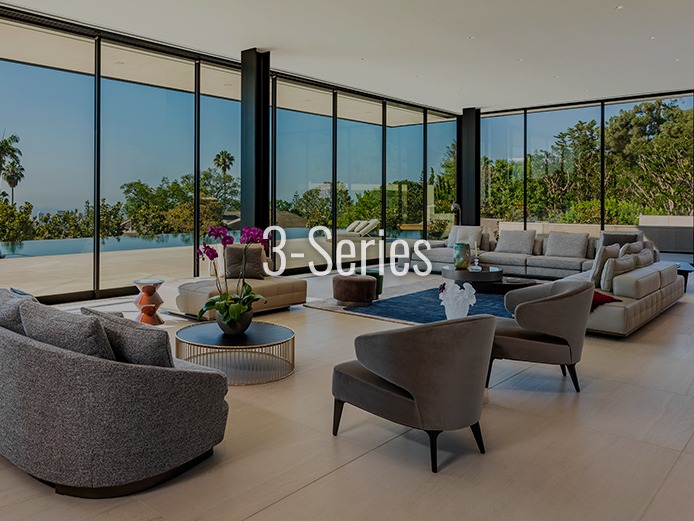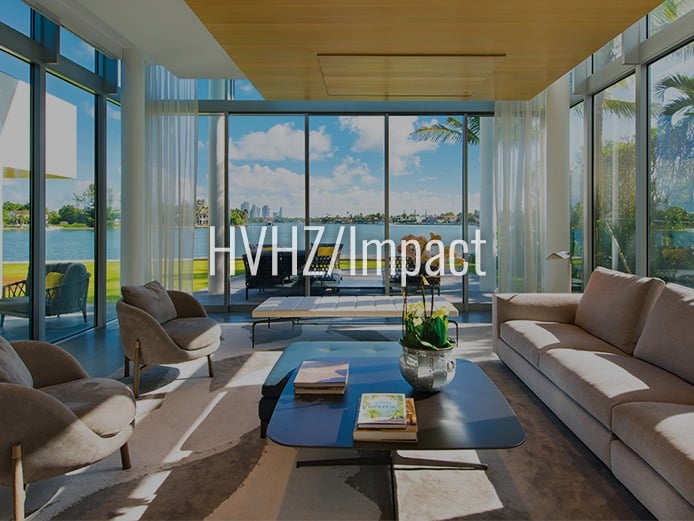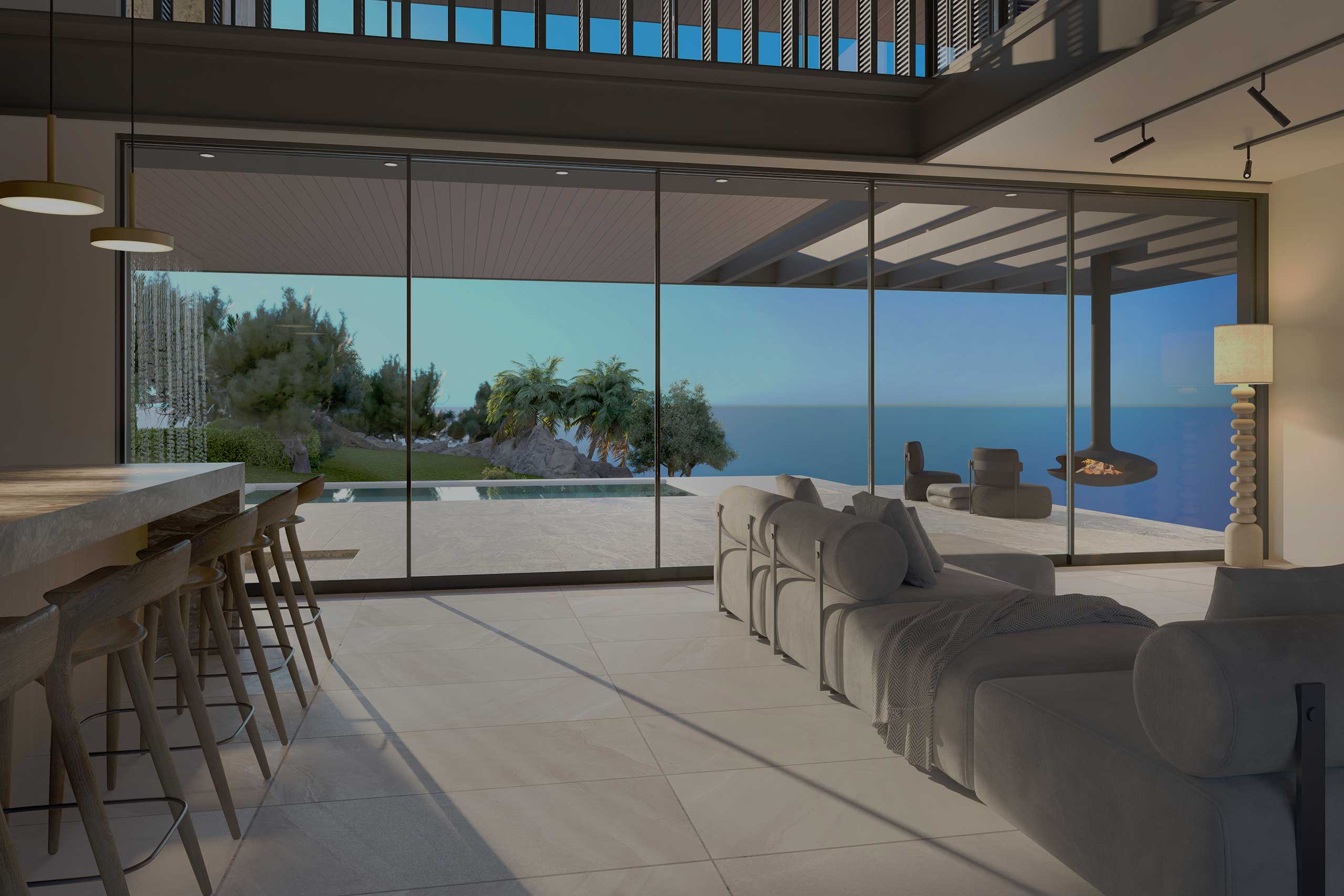
NARROW INTERLOCKERS
New 1" Narrow Interlockers now available on 3-Series sliding doors

6-8 WEEK LEAD TIMES
Standard finish products delivered complete in 6-8 weeks
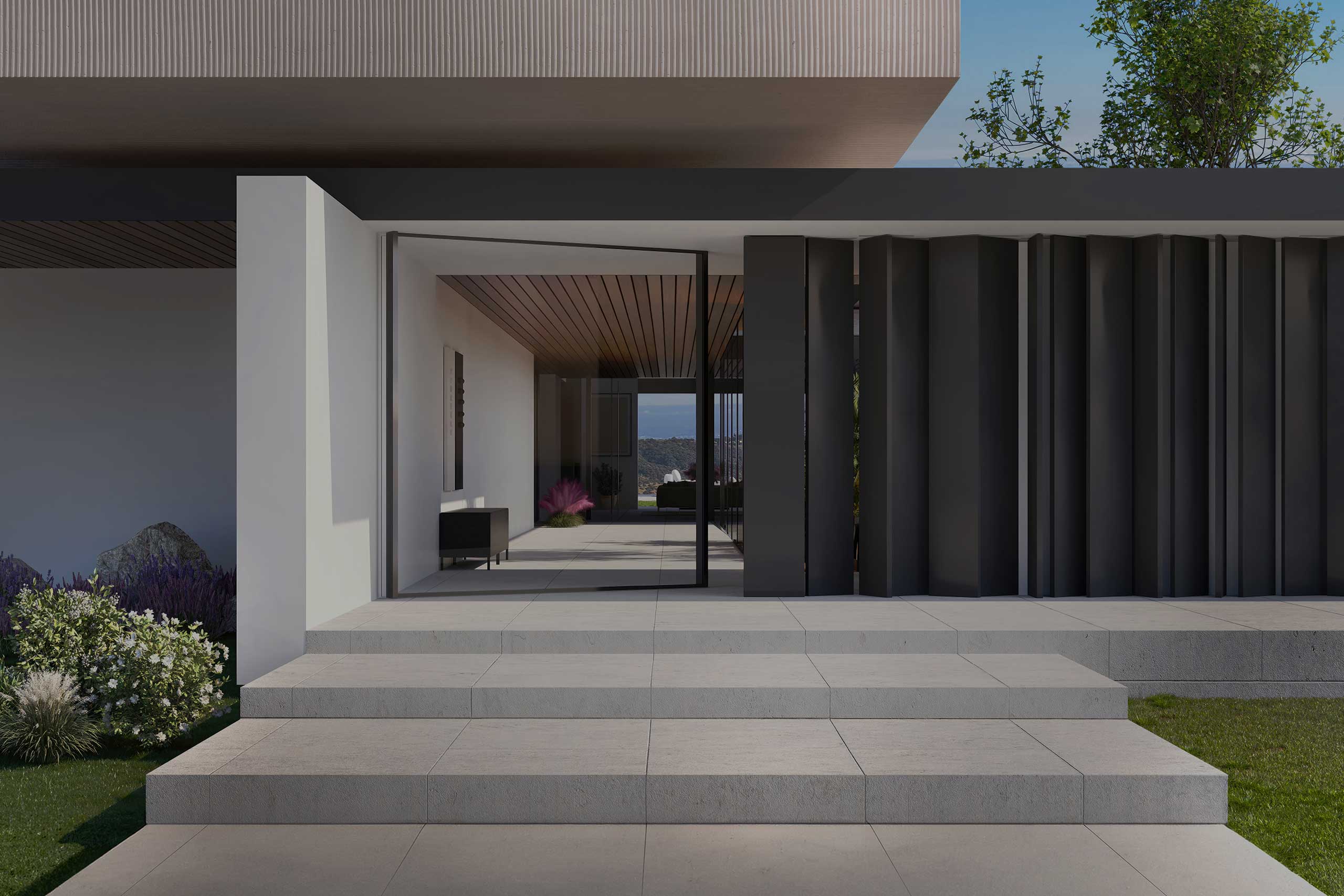
FLEETWOOD’S NEWEST PRODUCT
The EDGE |p| is Fleetwood's pivot door addition to the EDGE Collection



HIGHEST QC STANDARDS
Quality control standards more than twice as stringent as government standards

The “Little” Things
Lifetime warranty on all Archetype rollers and locking systems.
-
The “Little” Things
Patented Archetype and Archetype Narrow locking systems constructed of #300 and #316 electropolished stainless steel and laminated 6 ply stainless steel hook.
-
The “Little” Things
HRC 58 bearing hardness compared to HRC 40 industry standards.
-
The “Little” Things
Strict proprietary tolerances achievable by only the finest worldwide bearing manufacturers.
-
The “Little” Things
Our sliding door rollers are hand assembled with 100% SPC (Statistical Process Control) and visually inspected.
-
The “Little” Things
Certified Swiss precision bearings with European 440C stainless, using precision tuning, heat treatment, grinding and "superfinishing.”
-
SUSTAINABILITY
Fleetwood Windows & Doors is continually making efforts to be “Green Friendly” and currently leads the fenestration market with the Greenest multi-slide and sliding pocket doors in the United States. Our aluminum products are manufactured using recycled aluminum and glass and offered in inert coatings and finishes. To further promote global sensitivity, 100% of our aluminum scrap is recycled.
Fleetwood’s windows and doors products are designed for luxury homes. We are proud of our varied ratings and certifications to some of the most credible organizations in North America…
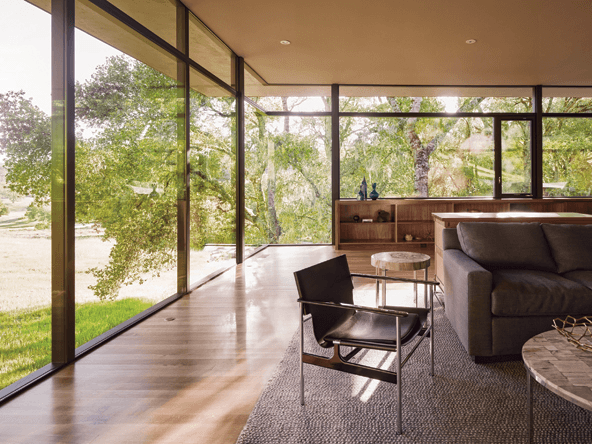
PRODUCTS
Fleetwood is proud to offer a complete array of aluminum window and door products



